We’ve been doing a lot of little updates around the house lately. The most recent one I shared was with the fireplace last spring. I’ve been working full time off and on since July, but now I have a break for a couple months and I can return to our “honey-do” list.
There are some items that I usually do around the house in the fall: waxing the vehicles, cleaning out closets and the garage, and getting folks in to do preventive maintenance for our HVAC system. But this fall we are adding a couple of other things.
First of all, our deck, which we had replaced in 2014, was in desperate need of some fresh stain, especially on the horizontal surfaces. The UV solar radiation in Colorado Springs is particularly intense, since we have 40% less atmosphere here than at sea level.
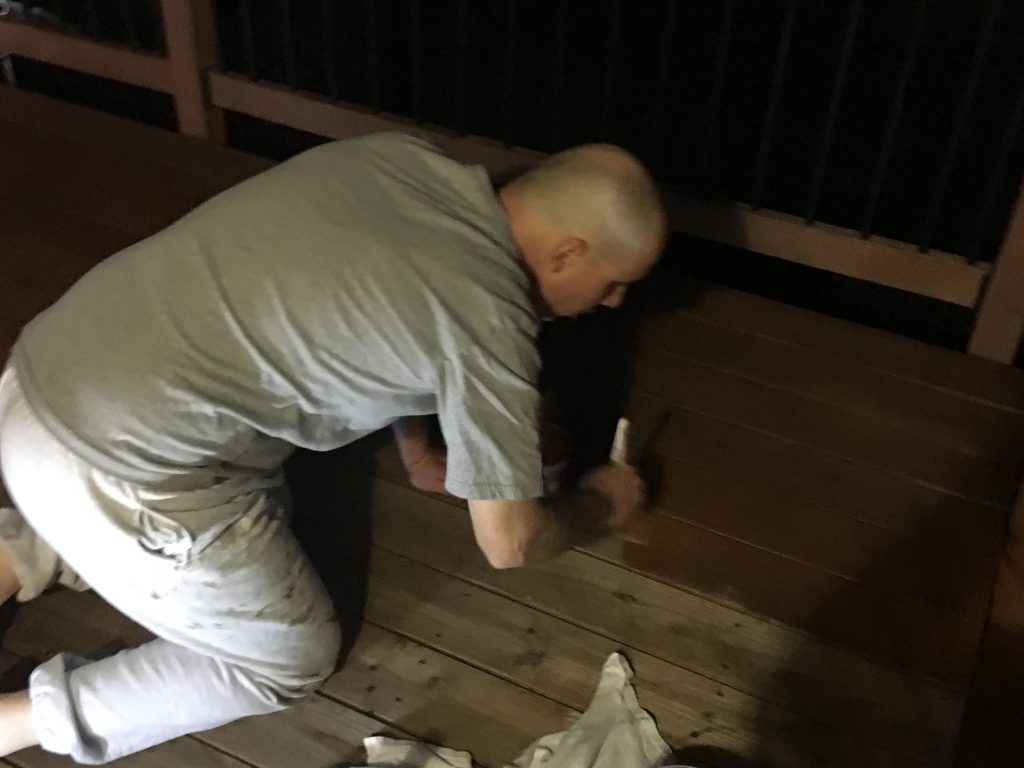
It’s recommended you don’t apply stain in direct sunlight. That’s tricky when the deck receives direct sun all day. So we did quite a bit of work last evening as the sun was setting.
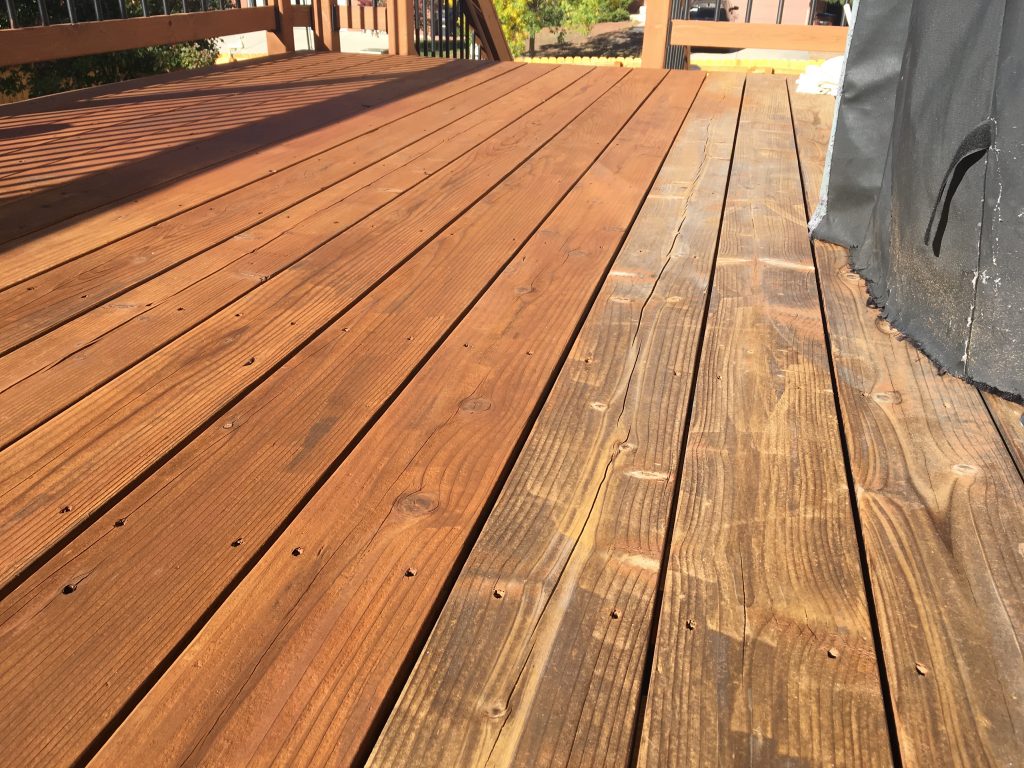
The area on the right shows the beating our deck received in just two years. This evening we will move the grill, furniture, and deck box from right to left to take care of that space. We need to work quickly: there’s rain in the forecast tomorrow!
After the deck work is done, which should be by this weekend, I will turn my attention to our front stairwell:
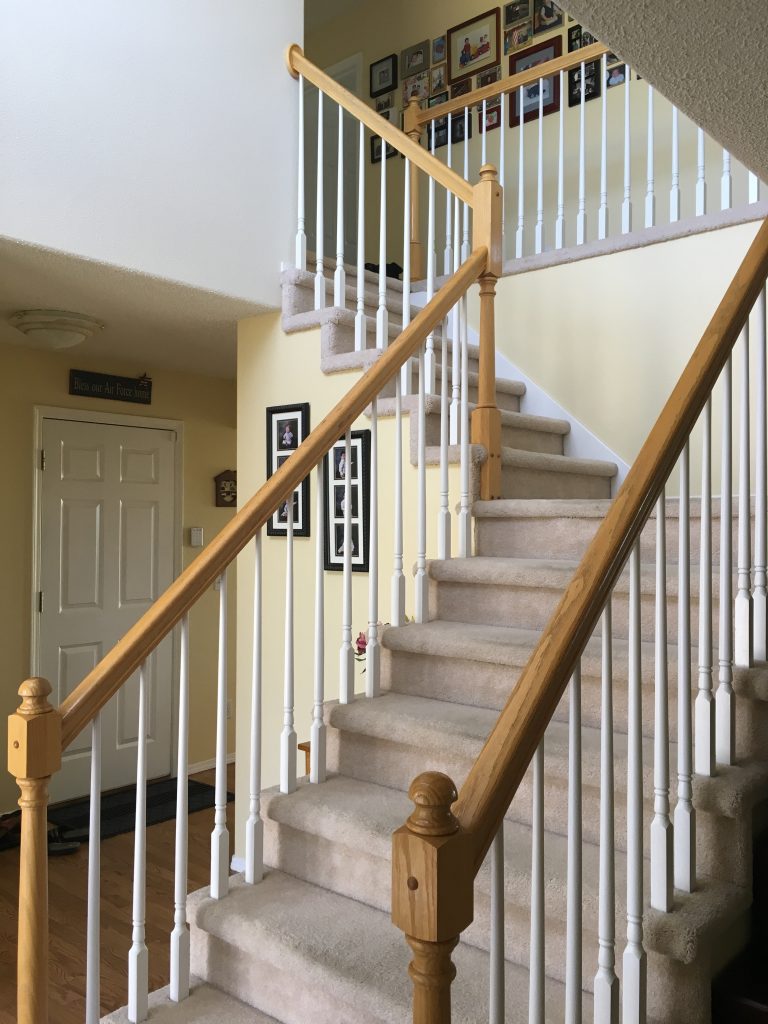
For the past year or so, we’ve been exorcising our house of the popular “honey oak” wood finishes that were popular in 1990s home construction. This stair rail is among the last of the honey oak.
This is going to be tricky. I looked through some DIY blog posts and found that many people have successfully updated the stain using a “gel stain” and quite a bit of careful masking. Here’s my Pinterest board where I keep those ideas.
Of particular interest to me was the “Chic on a Shoestring” blog post, in that she appeared to be facing the same challenges of masking down to carpet, and keeping the balusters (the vertical pieces) the original white color. We have the same situation. Read far enough and you find out that in one area they did remove the railing and the balusters, and realized how difficult that was.
We will sand the top areas, in a large part to work out some of the dirt that’s embedded on the tops of the railings. I have one of those cute Black and Decker “Mouse Sanders”, which we used during our basement work in 2013.
But for all the surfaces, even the areas we don’t sand, we can use a liquid deglosser and/or trisodium phosphate (TSP) to effectively prepare it for the stain.
Like with our fireplace mantle, we are using the General Finishes Java Gel Stain. We have about 1/2 of a can remaining, and I’m thinking I’ll need to order more of it so we have enough of it for multiple coats.
Finally, on Monday we are starting the kids’/guest bathroom renovation. (This is mostly NOT DIY, except for painting the walls and installing the towel bars/towel ring/toilet paper holder when it’s all finished.) This project has been a long time coming. The bathroom’s vinyl flooring has gouges in it, we plan to turn it from a single sink to a double sink: the whole space generally needs a fresh look, since we’re dealing with the original fixtures from 1998. We’ve planned for a tile floor, quartz countertops, removal of the huge mirror, new darker cabinets, and acrylic resurfacing of the original cast enamel bathtub. We feel the boys are old enough to respect and take care of a nicer looking bathroom. This project will take more contractor support, since there are some electrical and plumbing upgrades required for the double sink installation. I’ll leave you a “before picture”, and we’ll show you the finished product by the end of October.
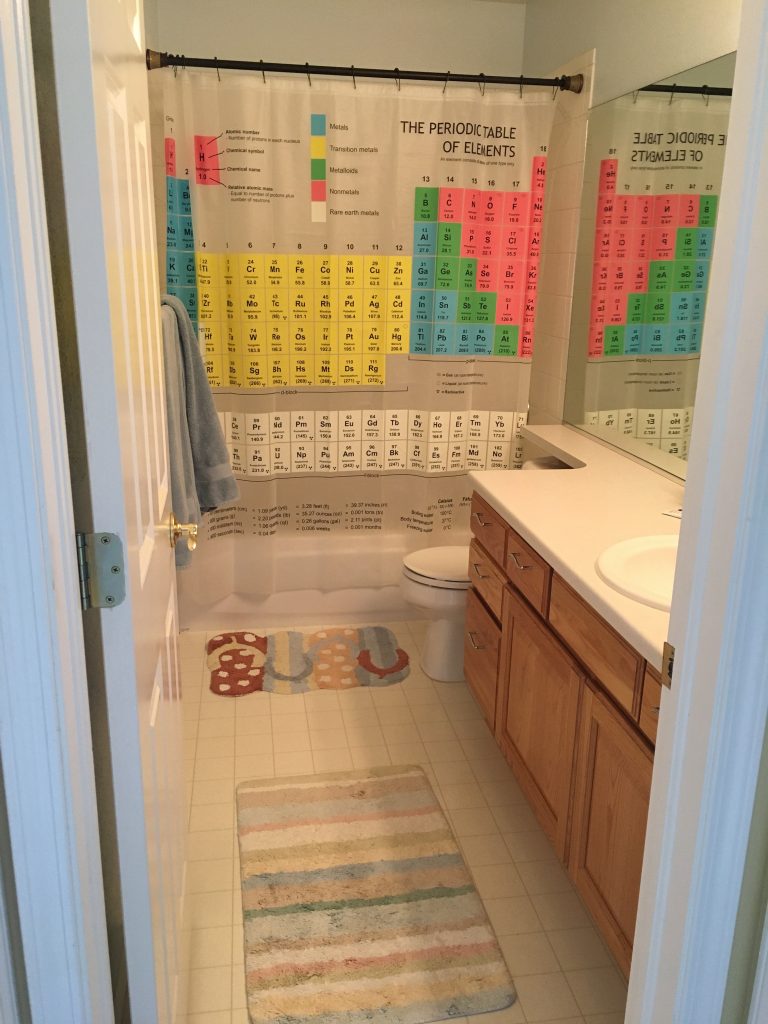
The boys’ bathroom. It’s also the guest bath, since the guest bedroom is right next door. Jacob picked out the shower curtain, he asked if we could keep it in the new bathroom. Probably not.
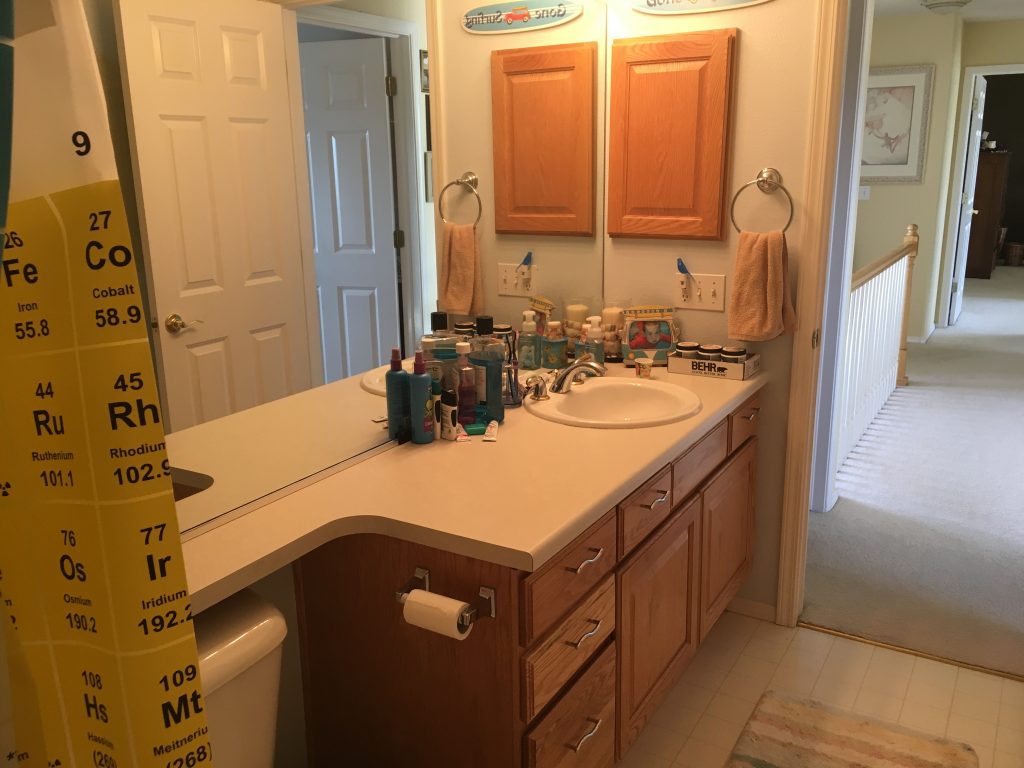
A look at the cabinets and mirror. It’s all pretty basic (original from 1998), and we have the chance to add some nice custom touches.
I hope to have both of these projects finished by mid-October. We are excited about these little things we can do to make our house more of a home!

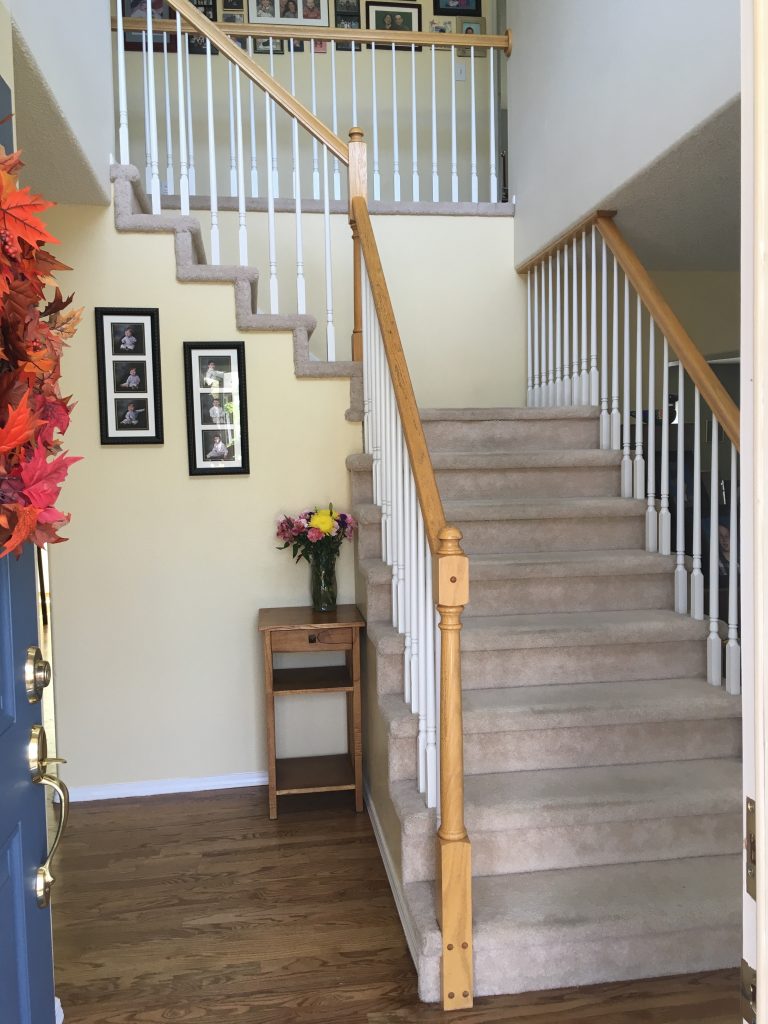
Recent Comments